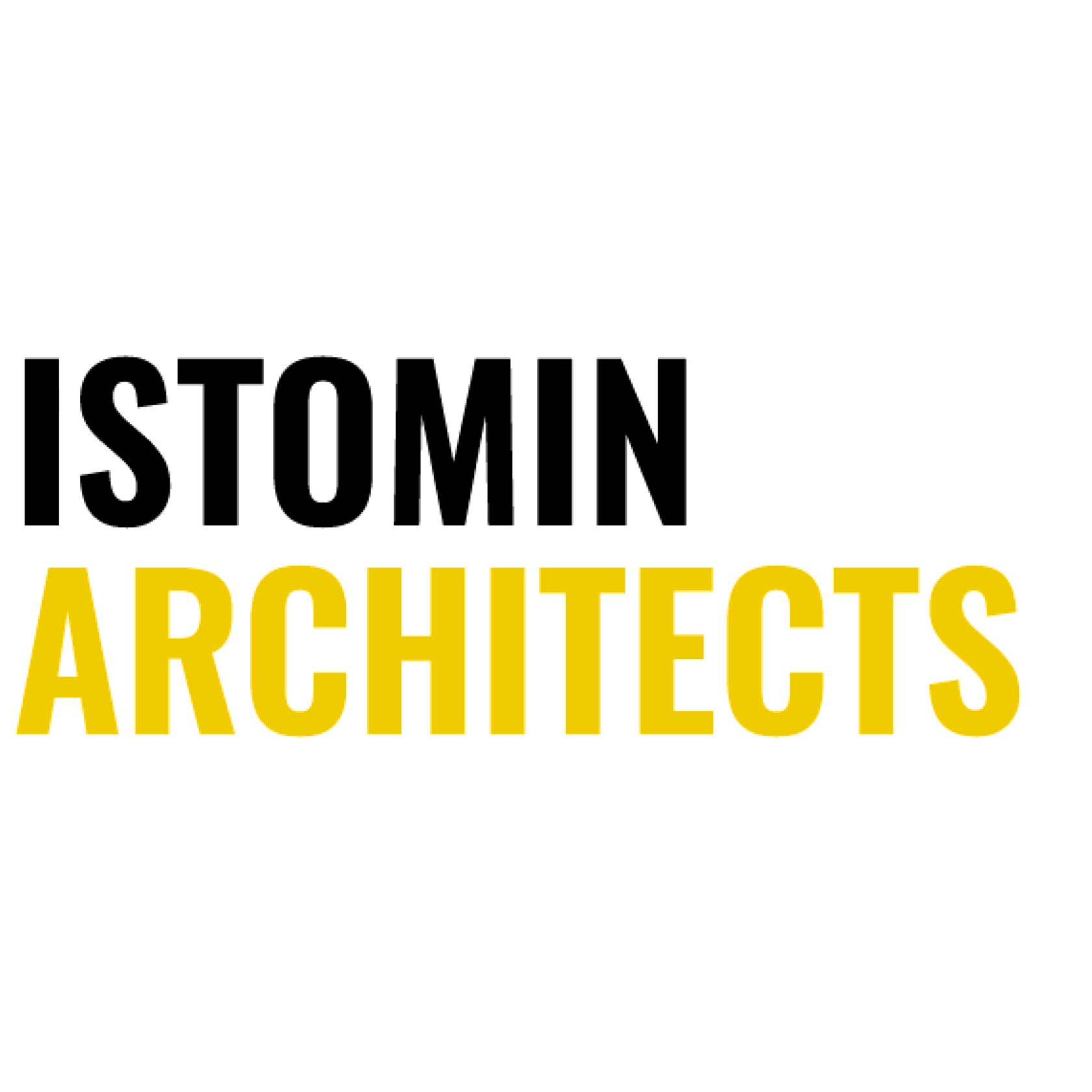gk storing
Interior design project for the office space of the Storing group of companies
The floor layout is divided into functional zones. Large open area
for meetings and gatherings, a central block of meeting rooms of different capacities,
reception area and work areas for various departments. The interior style reflects minimalism,
which is based on a black and white palette with bright accents in the form of colored glass inserts and contrasting furniture.
The interior is dominated by geometric shapes and clean lines, which sets the dynamics of the entire interior.
for meetings and gatherings, a central block of meeting rooms of different capacities,
reception area and work areas for various departments. The interior style reflects minimalism,
which is based on a black and white palette with bright accents in the form of colored glass inserts and contrasting furniture.
The interior is dominated by geometric shapes and clean lines, which sets the dynamics of the entire interior.
Second floor
discuss your project
in our office?
in our office?
By clicking on the button, you consent to the processing of personal data and agree to

